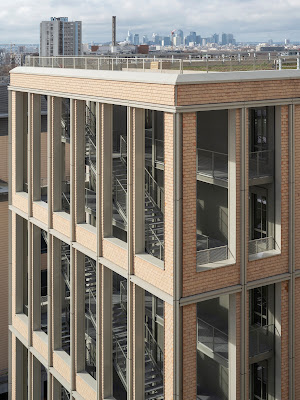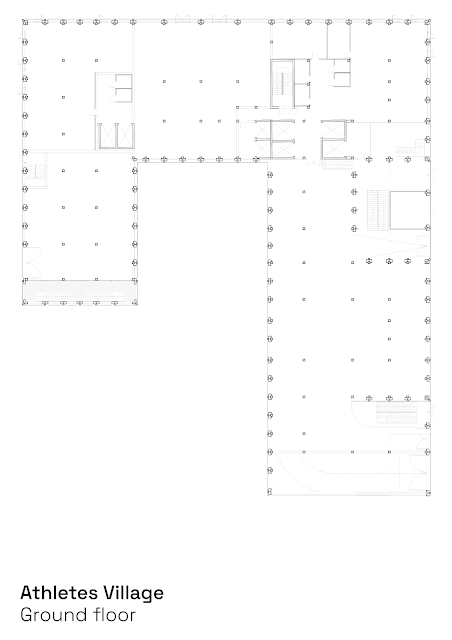Buildings with specific uses often find themselves out of a job so to speak. Rather than tear down (often wonderful) old buildings, rehabbing them is the most interesting, and green, move forward.
In Levallois-Perret (Greater Paris), the Château of the Hertford British Hospital is about to begin a new chapter. Built between 1877 and 1879 by architect Paul Ernest Sanson, this neo-Gothic building with English-inspired design long welcomed British patients, notably in its maternity ward, which remained in operation until the end of the 20th century. The agency Maud Caubet Architectes has led the complete rehabilitation of the site on behalf of the Hertford British Charitable Fund (HBCF), with the ambition of restoring the identity of the place while adapting it to contemporary uses. The Château will host training areas, coworking spaces, and dining facilities, all within a comfortable, accessible environment open to the city.
Grounded in extensive historical research, the project is based on a sensitive reading of the building and its successive transformations. Original plans, photographs, archives, and surveys allowed for a reconstitution of the château’s initial form. Rather than a replica, Maud Caubet offers a thoughtful reinterpretation, highlighting original elements while meeting today's functional requirements.
The stone and brick façades are preserved and restored where needed, in keeping with the original materials. Modern PVC windows are replaced with high-performance elements faithful to the site's aesthetic: light wood for rectangular windows, black steel for pointed or polylobed arches, based on historically accurate profiles. The main entrance door regains its 1879 design.
Inside, the spaces are completely reimagined. New enclosed staircases, a modernized elevator, discreetly integrated emergency exits, and accessibility features such as ramps and lifts ensure universal access without compromising the building’s historic volumes.
The interior architecture – vaults, ribs, and moldings – is revealed through precise and careful work. Spaces are enhanced, particularly through the recovery of previously unused attic areas, creating a unique and stimulating work environment for future users.
The intervention is contextual, understated, and committed. Thermal insulation is provided from the inside, structures are selectively reinforced, and materials are sourced from geo- and bio-based industries. The project aims for high energy performance while preserving the value and clarity of the original structure.
Outside, the Château’s historic English-style garden is reinterpreted by landscape designer Lynda Harris. Remarkable trees are preserved, new flowering beds introduced, and a predominantly native plant palette selected for drought resistance. Pathways are widened and made from permeable materials, improving the site's readability and flow. At the rear, former technical areas are fully greened, transforming the grounds into a calm and lively setting.
This architectural gesture is part of a broader urban vision. The entire Hertford British Charitable Fund site—bordered by Villiers, Barbès, Chaptal, and Voltaire streets—is undergoing a cohesive redevelopment. The two neighboring office buildings receive new façades that harmonize with the character of the site. At the southern end, the former maternity ward is being converted into housing. This existing, functional volume is preserved and enhanced with continuous balconies, providing each apartment with a quality outdoor space.
True to her philosophy, Maud Caubet here develops architecture that nurtures both form and connection—between past, present, and future residents.
PHOTOGRAPHY: CHARLY BROYEZ















































.jpg)






.jpg)



















.JPG)






































































