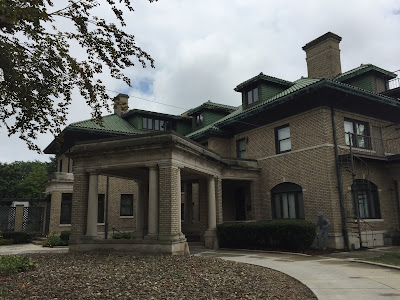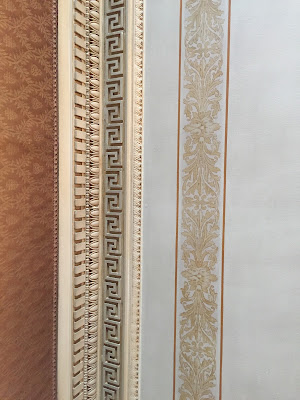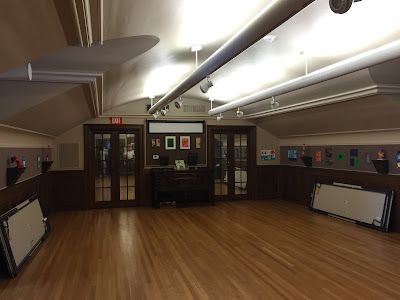The mid-west is full of industrial small towns and each has at least a few examples of spectacular mansions from the turn of the last century. New Castle, PA was once home to many different industries and has a rather impressive architectural collection (now rather down-at-heel) but the cream of the crop are two mansions which are currently used as the town's art center.
Designed by local architect Frank Faulke between 1914 and 1917 for Mr & Mrs Alex Hoyt and his sister Ms May Emma Hoyt, the two houses have very similar floorplans but each is in a different style. The brick beaux-arts house pictured here was Ms Hoyt's home until her death in 1962 when it was converted to an art's center and linked with her brother's home next door in 1970 through a glass breezeway.
Her home now functions as an art gallery and classroom space for many art and music classes. It also has a permanent display of one of the local industries, Shenango and Castleton China, whose factories you once were able to see from upstairs. The house is open free to the public and if you find yourself in New Castle you should definitely pay a visit.
Alex Hoyt's home is now a house museum (seen above) which was unfortunately closed the day of my visit. It's a rather identical house, notice the bay window and porte cochere, except in an Arts and Crafts style (the organization calls it Tudor Revival but I don't agree with that assessment).
The house was being set up for an exhibit the day I wandered around so excuse the mess! Above is the lovely living room with original light fixtures and beautiful oak woodwork.
In the photo above you can see from the center hall, through the living room, and into the added glass breezeway connecting the mansions.
The wood floors are simple oak but detailed in how they are laid: I love how the wood border echoes the shape of the bay window.
The dining room is richly paneled in walnut and features sterling silver hardware.
It looks like a lot of the silver could do with a polish!
The sconces had been polished more recently, look at the luster.
Off the dining room is a small breakfast room now used as a gift shop. To the left of the fireplace above is a small German silver sink inside casework to wash dishes.
Near the front door is Ms Hoyt's library, now the office of the administrator, and features lovely leaded-glass built-in bookcases. Notice the original wallpaper.
The grand oak stair is in the enter of the plan between the living and dining rooms.
At the landing is a leaded and stained glass window above a window seat overlooking the porte cochere.
Glass doors have unfortunately been added at the top of the stairs for fire concerns but still feels open.
The beautiful plaster crown above the stair was recently restored.
As befitting her bequest Ms Hoyt's bedroom is now a large classroom. The windows on the right look down to the distant river and mills, now completely obscured and overgrown.
Each room has slightly different hardware. I loved the ormolu hardware in the bedroom.
Below is the bedroom view today, the distant break in the trees is the river far below.
Beautifully fitted-out closets in walnut are used to this day. I love the original hardware and interior mirrored doors.
Only age can replicate the finish old hardware acquires.
Shenango pottery and
Castleton china was a big deal back at the turn of the century and brought renowned artists from around the world to work on the designs. Part of the 2nd floor of the house is dedicated to the original paintings done by the artists along with examples of their work.
The final designs were painted by the artist on official Shenango Pottery embossed letterhead.
During WWII while Haviland china in Limoge had to stop production, Shenango China stepped in and provided their location and services to keep up production. The piece below is an example from that time period.
Castleton China produced china for everyone from hotels and the railway to the White House! Below is the birthday china for President Eisenhower from 1953.
Tiffany and Company designed the china produced by Castleton for the Johnson White House in 1968.
The attic, which normally would provide playspace and a nursery for children, was instead used as a ballroom as Ms Hoyt never married.
The hardware and mirrored doors up here were at the level of the hardware found throughout the house.
The original service bells still are in place in the back stairs.
The kitchen is missing its original cabinetry but still sports the lovely original subway tile.
Ms Hoyt's jewelry safe is still in use in the basement!
When traveling be sure to check out the local museums, even in small towns; they may surprise you!
Read more about the Hoyt Center for the Arts on their website
HERE.










































































.jpeg)
























.JPG)







































































