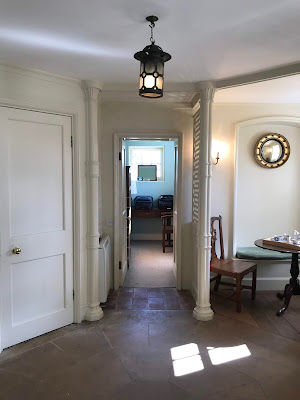On my recent vacation spent touring English country houses one of the best decisions was to rent a property from The Landmark Trust. The Landmark Trust is a charity that rescues important buildings that would otherwise be lost. The best part? They then make them available for rent to help fund their enterprise; Most brilliant idea ever!
We rented a mid 18th century lodge in the shape of a French chateau built by a local lawyer as his weekend getaway bachelor pad. This central UK location in Lincolnshire provided a spot to explore 8 different country houses within 8 days; each being only about an hours drive away.
A full history is made available for all of their rentals online, some of which are quite interesting. The draw here though isn't the history but rather the bucolic setting overlooking the River Trent and surrounded by 100s of sheep and other wildlife.
Bunnies in the backyard and sheep in the frontyard (is this a country song?). I could have stayed here forever. Having perfect early June weather didn't hurt.
Above: Looking back towards the house from the river. The most perfect siting for the most perfect little house. The house was basically a ruin when the Trust took over in 1982. Architect Philip Jebb worked with the Trust to restore what was left but basically rebuild the Grade 2 listed property and update with modern kitchen, bath, etc. Read more about that HERE.
Perfectly situated table and chairs to admire the view of the River Trent.
Shall we go in?
One enters a few feet below grade into what originally was service space,unconnected to the rooms above on the main floor. During the renovation an interior staircase was inserted into one of the small wings.
This lower level has all of the basic services still; bathroom, mechanical space, a kitchen, and storage. Upstairs on the main level are the living spaces. Plan from the Landmark Trust website - all of their rentals include floorplans which make for a lot of #floorplanporn!
On the interior the only original elements are this octagonal stone floor which instructed how the space was to be laid out and the fireplace stone upstairs.
Expenses were not spared in creating the quality of space downstairs that one expected from the main level -including this really charming lattice work. Above is the dining nook. Notice the integrated wood interior shutters on all of the windows. All the furniture is antique with vintage light fixtures which add to the charm.
This compact kitchen had everything needed to make a full meal: oven, range, refrigerator, and an enormous selection of cookware. The most perfect countryside view from the kitchen sink was a bonus. The rather complicated oven turned out to be great: toaster, microwave, and oven all in one!
The side wing on the lower level was fitted out as a dressing room / storage which was very useful in keeping clutter at bay.
Heading upstairs into the high and light filled living space was always a tiny thrill!
But turning around in the stairwell one was rewarded with a view of the river and a nuclear power plant which cast a beautiful red glow at night. While at first the power plant view seemed rather strange and out of sorts in the bucolic setting(in the far distance a few miles away), it quickly became one of my favorite things about this quirky little house.
The down-filled comfy sofa was incredibly comfortable and the little tables were great to move around to hold your book, cup of tea, or even a meal of cheese and crackers. The only music was provided by opening the French doors to the bahhing of the neighbor sheep which provided endless hours of entertainment, particularly the lambs!
A little bedroom nook mirrored the staircase. My one complaint is only one of the windows was left open with the other 2 covered by sheets of painted plywood. One would have felt as if in a treehouse with windows on all 3 sides of the bed (refer to photos in the beginning of the post and the floorplan to see the windows on the exterior). This is easily reversible.
The proportions of the room were so perfect I measured them for future reference! 4' wide double doors and a 13' tall coved ceiling just for the record.
All of the interior trimwork is new in a typical Georgian style as a guess as to what would have been here originally: notice the wide plank wood floors. Deep windowsills hold the interior shutters and radiators. The only original detail in the space is the stone fireplace surround.
At night it was a cozy place to light a fire and enjoy a book or game of cards. As it was June daybreak was at around 4am and it stayed light until nearly 10:30 at night!
I highly recommend a stay in any Landmark Trust property but in particular The Chateau!!
All pictures my own, floorplan via the landmark trust website.
Thursday, July 25, 2019
Subscribe to:
Comments (Atom)
































































.JPG)






































































