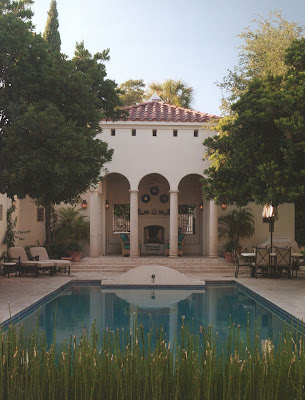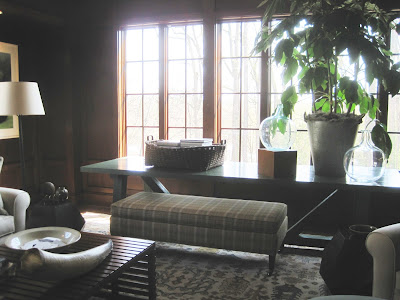As I mentioned in my
teaser yesterday, last week I attended the preview of the
DC Design House open now through May 12th. The showhouse raises money for
Children's National Medical Center, a very worthy cause. The bar, located on the first floor, was one of the few built-in spaces (kitchens, baths) which was totally changed.
Andrea Houck changed out the builder grade bar countertop for luxurious onyx and filled it with fun, vintage barware. I love that she subtly lit the glass shelf edges with LED lights causing them to glow and also added a beautiful glass lamp for ambiance.
Victoria Neale completed the cozy family room, centrally located off the main hall. I love the curtains which really complete the room and the linen and bleached oaks tones are very trendy right now.
At the very top of the house,
Savant Interior Design included a built-in fish tank into their media room; an underused element in such fun spaces I think!
Yes; family room, media room, library, living room - this house is BIG, huge in fact. You certainly get your money's worth on the tour this year!
David Mitchell decorated the wood paneled library with views out to surrounding trees; a very cozy space which almost feels like a treehouse. Mitchell believes in comfortable rooms where all the furniture can be used and enjoyed. This room certainly fits the bill!
I loved this mission style chair with the wool plaid fabric.
The mix of warm elements makes this one of the coziest rooms in the house.
As I mentioned the house contains many sort of 'extra' rooms - such as a lower level dining room (in addition to the formal dining room and the breakfast room off the kitchen!).
This dining room was beautifully decorated by
Scott Cooke in a very traditional vein which you know I love. The room is very large and even contains a sort of library nook looking out onto the backyard.
Cooke took a cue from the elaborate tray ceiling and placed a round table in the center of the room. Round dining tables are my favorite and I love the comfortable upholstered chairs he choose, perfect for lingering over long dinner parties.
Beautiful antiques fill the room such as these candle sconces. Dining by candle light is a beautiful thing, I'm so glad he included them (
wicks correctly pre burnt I might add )!
Another corner of the room featured this beautiful vase atop a gilded pedestal, artfully lit. I love the wood floor detailing.
The large hall on the 2nd floor outside of the master suite was decorated by
Claire Schwab out of Alexandria. Schwab choose beautiful moss tones with hints of orange to create a cozy landing out of what otherwise would be a banal hallway.
I mean this as the highest compliment when I say it felt very '
Martha Stewart', particularly the plants in front of the window.
One of the most talked about spaces was the morning room decorated by
Iantha Carley. The cheerful, sunny room was fitted out with a variety of beautiful textures and patterns but what I most appreciated was the attention to small details, such as the orange colored dog bed in the corner!
Saving the best for last, by far the most successful space in the house is the Master Sitting room on the 2nd floor designed by
Michael Hampton. Hampton based the room on the beautiful flame-stitched carpet from
Patterson Flynn he had always wanted to use on a project; showhouses are great for such experimenting!
The room is a luxurious retreat with soft, warm neutrals comforting the user. While the house this year feels harmonious with the rooms flowing nicely together for the most part (unusual for a showhouse), this was still a soothing room to enter. Recognize the side table from Bunny Williams's
Beeline Home collection?
Much loved were the towering Circa light fixtures on either side of the bookcase. Notice the faux bois wallpaper which has been cut into squares and alternated to create movement on the walls? Great details!
The vestibule is papered in a fantastic luxe lacquered wallpaper which adds glamour to the tiny space. I loved the neoclassical light fixture which Hampton says he got off ebay for only $200 years ago (I love finds like that)!
The room is anchored on a comfy daybed in the center of the room ideal for lounging or even extra sleeping. Great light fixtures throughout the room provide a nice layer of detail and finish.
Be sure to visit the
showhouse this year located in Wesley Heights along Foxhall Road, you won't regret it!
Read more coverage by other local bloggers here:
Design du Monde,
DC by Design, and
My Notting Hill




























































































.JPG)







































































