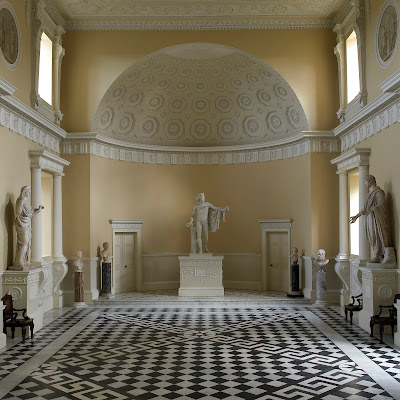I recently took a birthday trip to England to fulfill a lifelong obsession with English Country houses by touring 8 houses in 8 days. Many of these houses only survive thanks to the
National Trust and visitors. I have to say they are exquisitely run with great cafes, well maintained gardens, and really good gift shops (I bought a tea towel for the kitchen at each house). With a membership to the National Trust (or their sister organization
The Royal Oak Foundation) you gain access to many of these houses for free and help in their preservation. American house museums take note, you have a lot to learn from the British!
Rather than share over 2,000 photos I took and bore everyone to death I thought I might perhaps share a highlight. Both my favorite house AND my favorite room are the one and only
Osterley Park by Robert Adam and the Etruscan dressing room.
I first became aware of the house not through any scholarly research on Robert Adam but rather through my love of film. The house has been featured in dozens over movies over the years and uses the fees to help in restoration as well as raise awareness(brilliant!). In fact a portion of the house was closed the day we visited due to filming; I missed the upstairs family bedrooms, the library, and most of the service spaces on the ground floor (although saw what was the nicest servants hall in all of England I would bet).
My favorite movie featuring the house is the charming
"The Grass is Greener" from 1960 featuring Cary Grant, Deborah Kerr, Robert Mitchum, and Jean Simmons. While only the exterior of the house was actually used in filming, a number of the interiors were used as inspiration for the extravagant sound-stage sets (more on that in my next post).
The State bedchamber is one of the major public spaces off the gallery and salons, never really used for sleeping, and the Etruscan dressing room was really more of a sitting room. It all starts with the doors, below.
Probably the most scholarly room in the house, Adam took 4 years to research the design of the motifs scattered around the space (1754-1758) during his 20 years of completely renovating this Tudor house from top to bottom into the height of (his brand of) classicism. As throughout the house he designed everything: trim work, wall treatments, furniture, curtains, in fact everything down to the very design for the firescreen which the lady of the house embroidered. Actually, his first design was overly complicated for Mrs Child so he designed a 2nd simpler version.
Most of the designs are individually hand painted onto paper and pasted onto the walls: almost like decoupage. Imagine having to paint dozens of identical decorations!
While the house was built in the 16th century, in 1761 the owners of the house, the Child banking family, hired Robert Adam to renovate the house on the outskirts of London into a weekend party house for entertaining. It stayed in the family until 1939 when it was opened for public tours and then it was used by the government during WWII. This is a very abbreviated version of its history but we're here for pretty pictures, not a full history lesson.
The reason the entire Adam's design stayed intact was the house was never actually fully lived in and was only one of many houses within the family. The house was given to the National Trust in 1991 and some of the artwork (removed by the 9th Earl of Jersey in 1947) has slowly been returned by the family. The furniture stayed together as a collection because it was sold to the
V&A after WWII and so was returned to the house.
I apologize for so many of my photographs but it was all so beautiful I couldn't weed any out!
Notice how the details in the woodwork are all picked out in different colors. Imagine painting all of that with a tiny little brush!
Here is the aforementioned firescreen designed by Adam for Lady Child. These firescreens kept the heat of the fire from melting the makeup from the faces of women (and probably some men given the time period!).
The details in the frame were just amazing - grey background with black and red detailing -yes please!
Keep in mind this was the 18th century and everything you see was hand carved: so intricate!
Lion motifs everywhere. I love the ribbed and swirled base.
A pineapple finial for hospitality.
The fireplace garnitures are also just painted onto the wall on either side of the mantel.
Notice the pin prick in the center of the motif above? That's from the compass used to draw the circles.
This chair-rail almost looked Egyptian to me with the leaves at the very bottom. I love that when you see everything from afar it looks crisp and perfect but when you get close you see the wonkiness and can tell its all hand done.
So many patterns. Notice below the jambs of the integrated window shutters with the swags and urns? That just screams Robert Adam to me.
See a great video of the house exterior and interior on youtube
HERE
Read more about the Childs family and Robert Adam
HERE at a great blog, lostpastremembered.
Visit the house yourself and be sure to stop in the cafe for lunch
HERE.
All photos with the exception of the movie poster are my own.

































































































.JPG)







































































