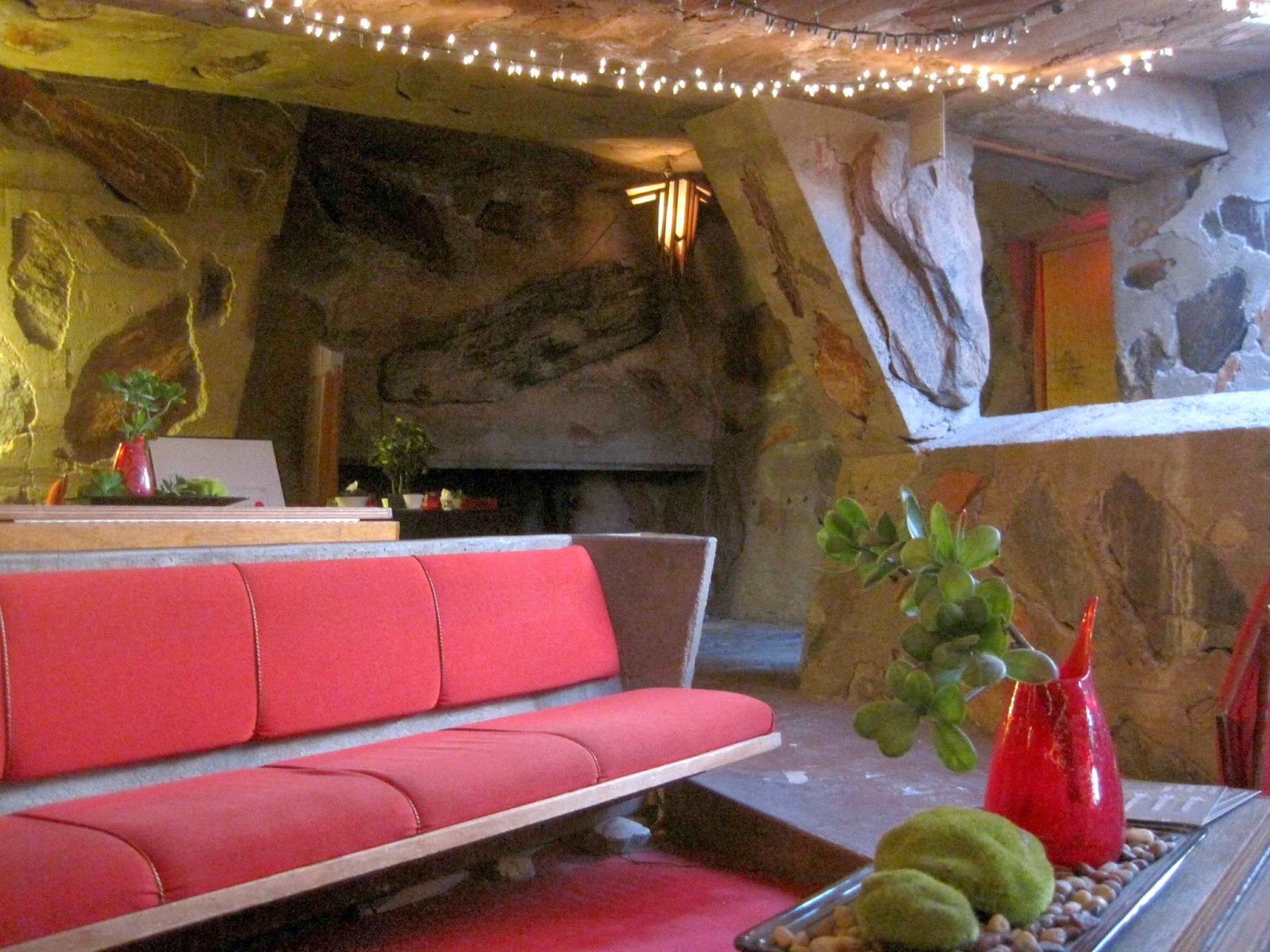A few weeks ago while in Arizona I visited Taliesin West, arguably the most well known site in the area. Frank Lloyd Wright started the 'camp' in 1937 when his doctor suggested spending the winters in the southwest for his health. He would winter here until his death in 1959.
Frank Lloyd Wright fell in love with the desert landscape overlooking Paradise Valley just north of Scottsdale. It's easy to see why; still stunning.
Unlike many modernist architects Wright loved art and decoration and dotted his campus with items from his collection of Asian art as well as these Native American carvings above found on site.
At the time Wright was operating an architecture school and used his students as indentured servants of sorts. The students did the construction: collecting the stones on site and building the formwork to erect the structures on 'campus'. This might have been seen as slightly unfair but was a marvelous education for these young architects ( win win? ). Above you see a corner of his office; the glass was a later addition (originally canvas was used in place of glass for the 'windows'.
Say what you will about Frank Lloyd Wright (most over-rated architect ever?) but the man was inventive. Forms and buildings like these were straight out of his imagination and unlike anything else at the time and have stood the test of time.
While on the topic, architects and designers love to roll their eyes at the name of Wright partly because he has become such an (overblown) icon. He is the only architect that the average person could probably name! I think we need to give credit where it is due. Wright may not be the ONLY great architect but he certainly was one of the most important designers of the 20th century. The cult-like status awarded to him is bizarre but I can at least see the reasoning.
The campus faces the valley stretched out before it with a small lawn and pool - an oasis in the desert.
Above to the left you see the architecture studio (still in use by students )with his own house / quarters to the right. His office we saw earlier in the post is to the far left.
Another piece of Asian art incorporated into the landscape above.
And here we see Wright's favorite view in the world of Paradise Valley down to Scottsdale (until the power lines were installed!). Wright lobbied to have them removed but nothing could be done.
The foundation still has an on-site sculptor (former student of Wrights) and her work dots the campus.
I love the way the buildings work with the surrounding landscape. Above another fountain stands between Wrights private quarters and the screening room.
You heard that correctly, screening room! Wright was a huge movie buff; his son was a Hollywood agent and his granddaughter was Anne Baxter! And as a precursor to current design the 'tv' ( or projector screen rather) was above the fireplace. The room also boasts this intriguing ceiling and coved lights.
This breezeway between Wrights quarters and the architecture school beautifully frames the view.
Above to the left is the screening room with Wright's quarters on the right.
This intriguing bell tower announced meal times.
I just fell in love with the desert landscape and can see the draw for Wright.
Fountains and water create little oasis pockets throughout the garden.
The lines of the buildings echo the lines of the desert floor - harking back to Wright's Prairie style.
Art works are to be found throughout the garden.
I loved this quote from Chinese philosopher Laotse on the walls of the theater / gathering space: "The reality of the building does not consist in roof and walls but in the space within to be lived in"; A statement that's easy to forget in the planning and design of a building.
All of the fountains attracted bees and other desert wildlife -always a surprise!
The most interesting building on campus was the cabaret - still in frequent use. Wright designed it in the shape of a hexagon to have perfect acoustics and to my untrained ear they were pretty amazing.
Mrs. Wright strung the uncharacteristic Christmas lights along the ceiling but they are a nice touch. I'm sure Wright would be appalled! All of the other fixtures and furniture in the room were custom designed by him.
I hope you enjoyed this brief look at Taliesin West through my eyes. For more pictures (special privileges much?) check out the blog of Martha Stewart who was allowed to take photos in areas that we weren't right around the same time I visited! If you find yourself in the Phoenix / Scottsdale area make sure to check out Taliesin West!
August 29, 2025: House Shares & Chat
6 hours ago






























































































.JPG)







































































