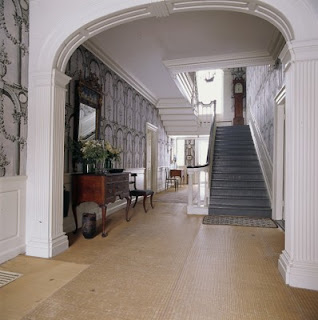Emily Tyson and her stepdaughter, Elise, purchased the house as it had been marvelously kept intact since the 18th century. They imparted their own version of the 18th century on the house and inserted their fascinating collection of furniture and decorative arts.
Photographs aren't allowed inside Hamilton House so I found 2 images from the website to share with you and perhaps entice you to visit! The central entry hall spans the depth of the house and features this crazy architectural wallpaper the Tysons had recreated from a sample found.
The highlight on the interior for me are murals on the dining room and parlor walls depicting both Greek & Roman scenes and other local historic houses and ships. All of the woodwork found throughout the house is original to the 18th century; I particularly like the decorative arches in the parlor flanking a fireplace. The Tysons built the shelves hidden behind them during their occupancy where their books still lay!
Even on a gray, rainy day like we experienced the gardens and setting are stunning.The gardens were well published in the Tyson's day, as was the house, as examples of Colonial Revival style.
After Emily's death, Elise and her husband kept summering in the house until her death in 1949.
Elise had left the house and its contents to Historic New England so that we can all enjoy it and the surrounding forest to this day.
The highlight of the garden is this formal patch between the house and the garden cottage built by the Tysons from other salvaged 18th century houses.
The cottage was as charming as could be and one could easily imagine having it as their own summer get away. That huge window in the main room was especially inspiring.
Be sure to visit Hamilton House and other Historic New England houses while visiting Maine!


































.jpg)



















.JPG)







































































16 comments:
My home state! Some very fine buildings.
Aoife, you're very lucky -it's beautiful!
It's going on my list for sure! I've never been.
Cottage -you would love it! It's quirky and has some really cool details and intriguing simple finishes (grass matte 'carpeting' throughout).
Definitely going to visit! We're headed back in a couple weeks!!
Loi -you are lucky!
You have a photo of the beautiful stairs and hallway, but I wonder if they are from the original 1785 construction or were changes made later.
Hels, they're original.
I've been disconnected from internet for a bit but what an awesome post. I love the dentil on both the interior and exterior, so stylized. The mural looks gorgeous, of course that's a crowd pleaser!
Those arches are amazing... inside and in the garden. I am very cross about places that don't allow pictures... especially when they have none online. I have always loved WHAT I COULD SEE of that wallpaper in the hall. I'd only seen the great picture of the man hanging it.
It would be great to see more.
Thanks for the tour.
It is a gorgeous house, outside as well as outside! Love the architecture a lot!
xx
Greet
Gorgeous! I need to make longer trips as there is hardly time to fit it all in. I adore old houses, so this is a treat.
xo T.
Those grand East Coast homes are so gorgeous! Greg post!
Happy Labor Day weekend!
Rebecca
That's an extraordinary hallway! I'm sure it provides great ventillation to the whole downstairs during summers, but what aboout heating a space like that in the Maine winters?!
One of my favorite houses anywhere---the romantic combination of architecture, landscape and history are without peer. And of course, the little garden cottage was one of Henry Davis Sleeper's inspirations for Beauport, after a visit he and Isabella Gardner made to the Vaughans one long ago summer afternoon.
The dining room is one of my favorite rooms---and so brilliant the way the mural duplicates the horizon outside...
S,
oh......
and please do call me when you do visit!!!
oxo
i will drive down to meet you
Post a Comment