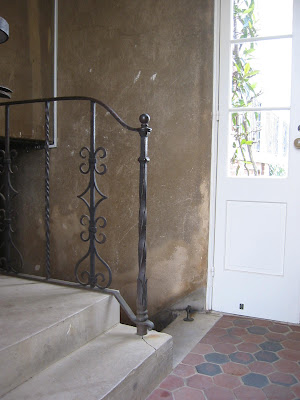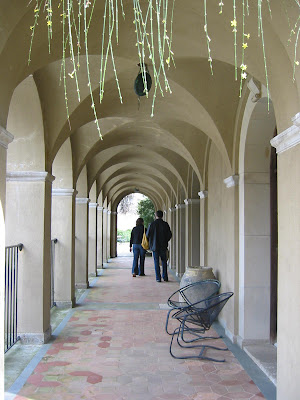 This past weekend I visited Dumbarton Oaks, a house museum and gardens in Georgetown. While we were too late for the tour of the house (seriously, once a week a tour of only 15 people?? come on!) we were able to take advantage of the beautiful spring weather and explore the extensive gardens.
This past weekend I visited Dumbarton Oaks, a house museum and gardens in Georgetown. While we were too late for the tour of the house (seriously, once a week a tour of only 15 people?? come on!) we were able to take advantage of the beautiful spring weather and explore the extensive gardens.  Surrounded by beautiful bricks walls, the estate currently houses 10 acres (a huge piece of property for right in the city!).
Surrounded by beautiful bricks walls, the estate currently houses 10 acres (a huge piece of property for right in the city!). The house was built in 1800 and was later remodeled in the Federal style seen today in 1923 by the last owners of the house, Robert and Mildred Bliss. They donated it to Harvard University who runs it as a museum, library and famous gardens. Seen above is the main entrance to the museum, which is connected to the house and contains Byzantine and pre-columbian artifacts as well as an extensive research library.
The house was built in 1800 and was later remodeled in the Federal style seen today in 1923 by the last owners of the house, Robert and Mildred Bliss. They donated it to Harvard University who runs it as a museum, library and famous gardens. Seen above is the main entrance to the museum, which is connected to the house and contains Byzantine and pre-columbian artifacts as well as an extensive research library. Here you can see the breezeway between the Orangery (which I will blog about later this week, a magnificent room!!) and the house.
Here you can see the breezeway between the Orangery (which I will blog about later this week, a magnificent room!!) and the house. This is the interior of the breezeway, a charming space with stucco (concrete?) walls, clay floors and amazing ironwork (like all over the estate). Everything seems to be original to the 1923 remodel which is fantastic: all the hardware, light fixtures, ironwork, etc. Just wait till you see the Orangery!
This is the interior of the breezeway, a charming space with stucco (concrete?) walls, clay floors and amazing ironwork (like all over the estate). Everything seems to be original to the 1923 remodel which is fantastic: all the hardware, light fixtures, ironwork, etc. Just wait till you see the Orangery! The rear of the house is probably my favorite view. It faces lawns which step down to Rock Creek Park.
The rear of the house is probably my favorite view. It faces lawns which step down to Rock Creek Park.  Since the gardens are so important, one feature I loved was that each doorway had a bootscrape. What a great detail!
Since the gardens are so important, one feature I loved was that each doorway had a bootscrape. What a great detail! The stonework around the estate is cohesive overall, but each portion still has its own character. It begins as very formal nearest the house, seen above, and becomes more natural the further from the house you walk.
The stonework around the estate is cohesive overall, but each portion still has its own character. It begins as very formal nearest the house, seen above, and becomes more natural the further from the house you walk. You can see that spring has sprung -the trees are in bloom!
You can see that spring has sprung -the trees are in bloom! Even the cherry blooms! A whole section of the garden is devoted to them.
Even the cherry blooms! A whole section of the garden is devoted to them. To the other side of the house on a lower terrace is a swimming pool with this loggia off it. See the same materials, hexagonal clay tile floors, stucco walls and groin vaults.
To the other side of the house on a lower terrace is a swimming pool with this loggia off it. See the same materials, hexagonal clay tile floors, stucco walls and groin vaults. This loggia is reached by this unusual staircase which surrounds a fountain. Rather than pour, the water drips naturally - a very peaceful spot!
This loggia is reached by this unusual staircase which surrounds a fountain. Rather than pour, the water drips naturally - a very peaceful spot!  This fountain (and after the stairs) make it a perfect spot to rest which is why the bench above is located at the base.
This fountain (and after the stairs) make it a perfect spot to rest which is why the bench above is located at the base. The estate is formed of numerous gardens or outdoor 'rooms' which are reached by stairs from one another all terracing down to a stream.
The estate is formed of numerous gardens or outdoor 'rooms' which are reached by stairs from one another all terracing down to a stream. One of the common motif's throughout the garden is the sheath of wheat which is a symbol in the coat of arms of the Bliss family.
One of the common motif's throughout the garden is the sheath of wheat which is a symbol in the coat of arms of the Bliss family. The gardens were designed over many years by Beatrix Farrand, a great friend of Mildred Bliss, between 1922 and 1947.
The gardens were designed over many years by Beatrix Farrand, a great friend of Mildred Bliss, between 1922 and 1947. This unusual tree is in the center of another room. Notice the mangled limbs and visible roots! Creepy!!
This unusual tree is in the center of another room. Notice the mangled limbs and visible roots! Creepy!! One of the many garden structures had these cute squirrel statues crowning it!
One of the many garden structures had these cute squirrel statues crowning it! One of the more formal 'rooms' contained this beautiful fountain, surrounded by a ring of trees 16' in diameter which are trimmed to be 16' high! Talk about attention to detail!
One of the more formal 'rooms' contained this beautiful fountain, surrounded by a ring of trees 16' in diameter which are trimmed to be 16' high! Talk about attention to detail! There were 3 of these garden structures above with unusual clay tile roofs built of rough stone walls in an ashlar pattern. These are the furthest structures from the house and you can see how both the stonework and the architecture itself becomes less formal.
There were 3 of these garden structures above with unusual clay tile roofs built of rough stone walls in an ashlar pattern. These are the furthest structures from the house and you can see how both the stonework and the architecture itself becomes less formal. I loved these little statues: the fruits are metal as are the turtles holding up the stone boat.
I loved these little statues: the fruits are metal as are the turtles holding up the stone boat. These were near the pool terraces walls and probably contain pool machinery. I'd like to think gnomes live in them though! so cute!
These were near the pool terraces walls and probably contain pool machinery. I'd like to think gnomes live in them though! so cute!
This beautiful stairway was in the newest section of the museum and wrapped around an antique terra cotta urn.
The home is very important in other regards: the estate hosted the Dumbarton Oaks Conference in summer, 1943 which led to the creation of the United Nations. Also -Igor Stravinsky was commissioned to write his "concerto in E flat" or the "Dumbarton Oaks Concerto" by Mr. Bliss in 1938 to commemorate their 30th wedding anniversary. I've included a video of the 1st & 2nd movements below.
Look for my post on the Orangery later this week: I hope you enjoyed the highlights of the garden from my perspective!
Look for my post on the Orangery later this week: I hope you enjoyed the highlights of the garden from my perspective!











































.JPG)







































































13 comments:
Gorgeous post-I used to live at 31st and P. Re: the house tour-Harvard must keep things exclusive! :)
great location, SR! I guess it's exclusive -but I was exclusively UPSET at Harvard!
I will need to visit on my next trip to DC. I wonder if you can make reservations to see the inside of the house, or is it first come, first served? I would love to see it.
I wonder where the name Dumbarton came from? We have a street in Atlanta called Dumbarton. I always thought it was vaguely British or Irish in sound.
TTI, it should definitely be on your list! The house is first come first serve on Saturdays only...for 15 people! Frustrating!
Dumbarton is a city in Ireland, so I guess it's a family from there perhaps? Or just named after the city? Georgetown has a lot of things named 'Dumbarton'.
Wait, Scotland, not Ireland! My mistake!
I look forward to your posts on the "Orangery" - just gorgeous! I love the details! Thanks for the tour.
pve
Dumbarton Oaks is one my favorite places in DC. If you ever have an occassion to do research at the library, they are super helpful. Perhaps Harvard sees it more as an academic resource than a tourist destination? Anyway, it is worth being the early bird.
Gorgeous photos. My top thee: the boot scrape, the groin vaults and the cherry blossoms! Thanks for sharing!
fantastic post!
i see you corrected yourself...dumbarton is indeed in ireland...we went to a similar house last weekend only to find it closed for the winter - so we take oursleves up to peek through the windows and explore the gaardens only to find its completely out of bounds as it is a private residence...at least the owners didnt chase us, i think they were only too happy to have us wander around the public demense of their expanses...
I live directly across the street from this magnificent place! also diggin your PVE illustration. great minds...
The tour is beautiful. You captured some lovely designs. I prefer the back of the estate than the front. I think the rear of the building has a more stately elegance.
I like your blog. I love the use of light, space and art.
The more I go through your blog, the more hysteric I get. I should go now, but your blog keeps me glued to the screen.....great :-(..I'll need to come back later.
Post a Comment