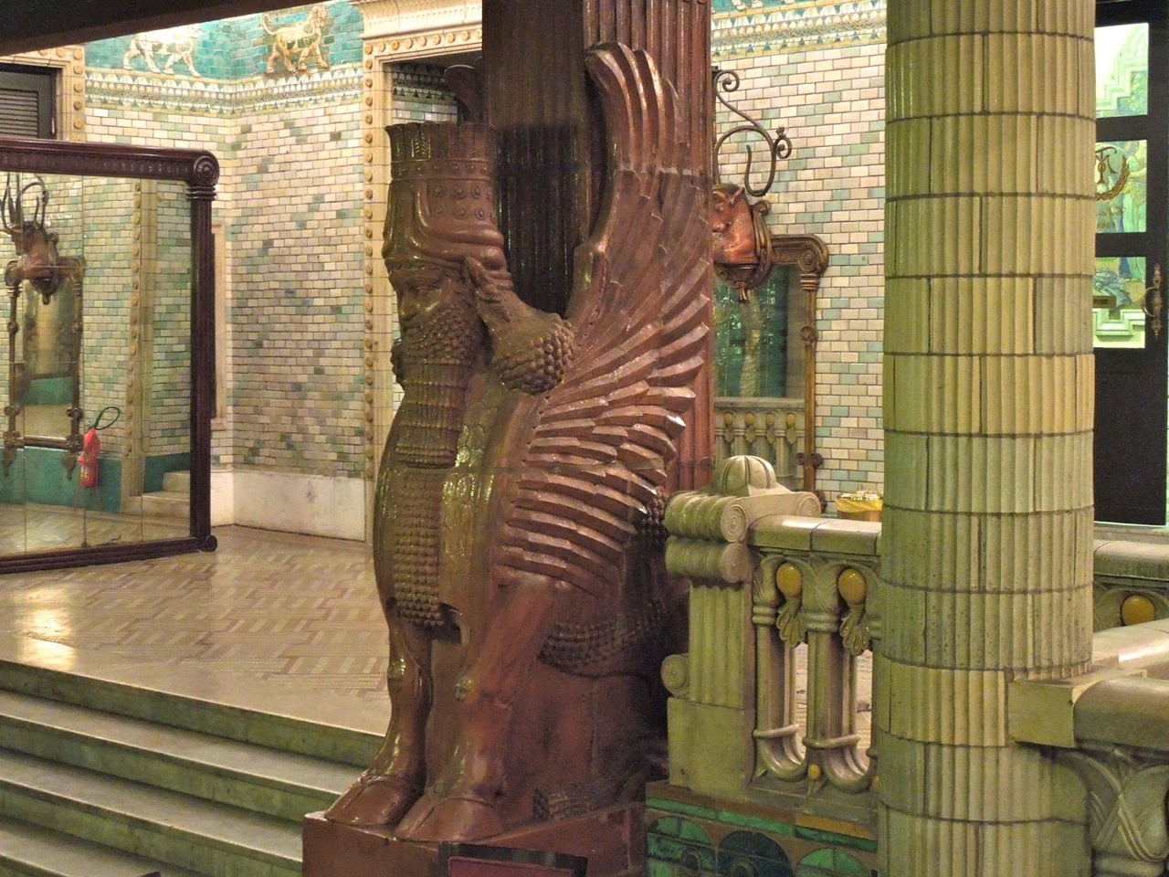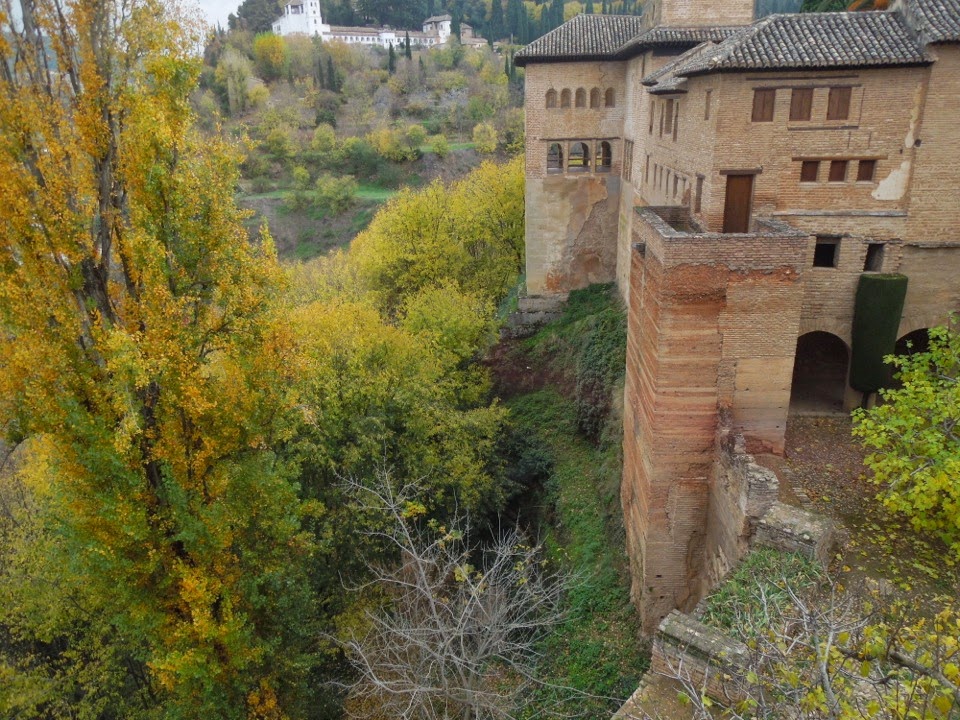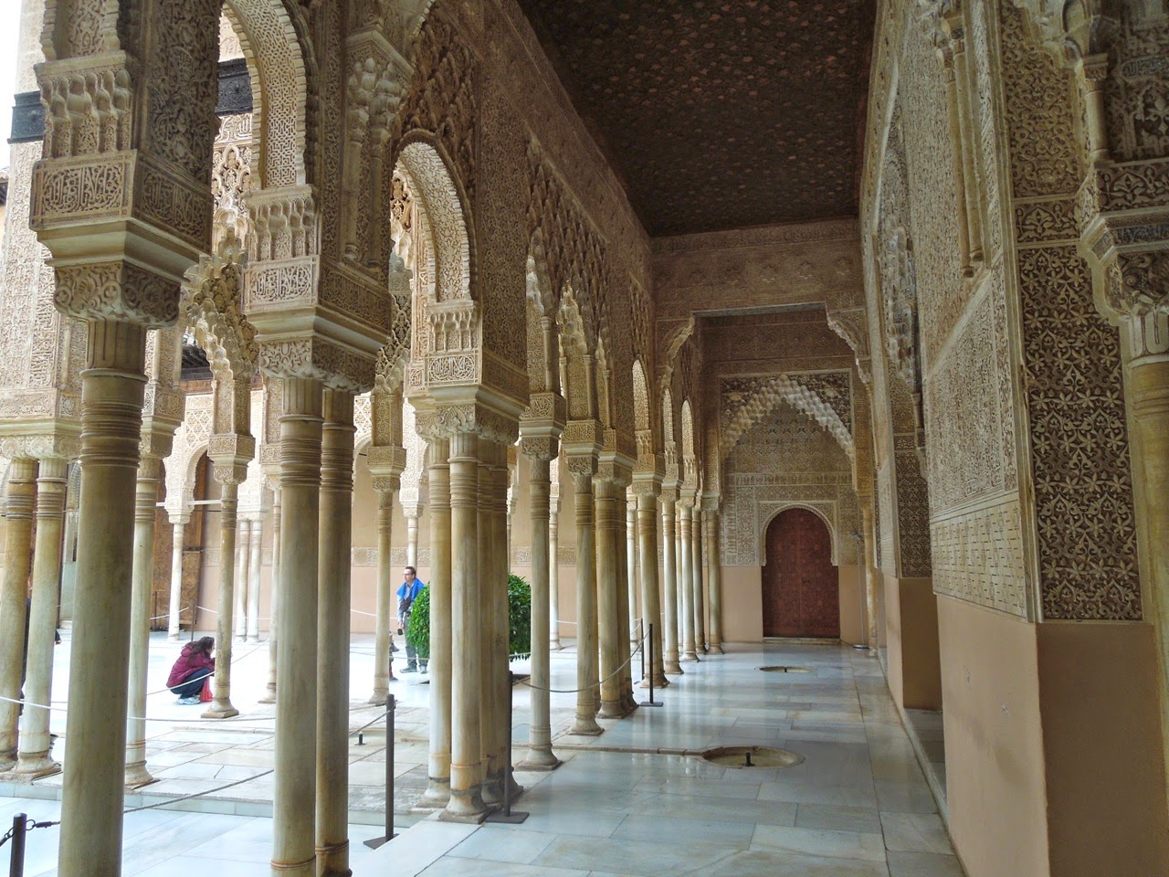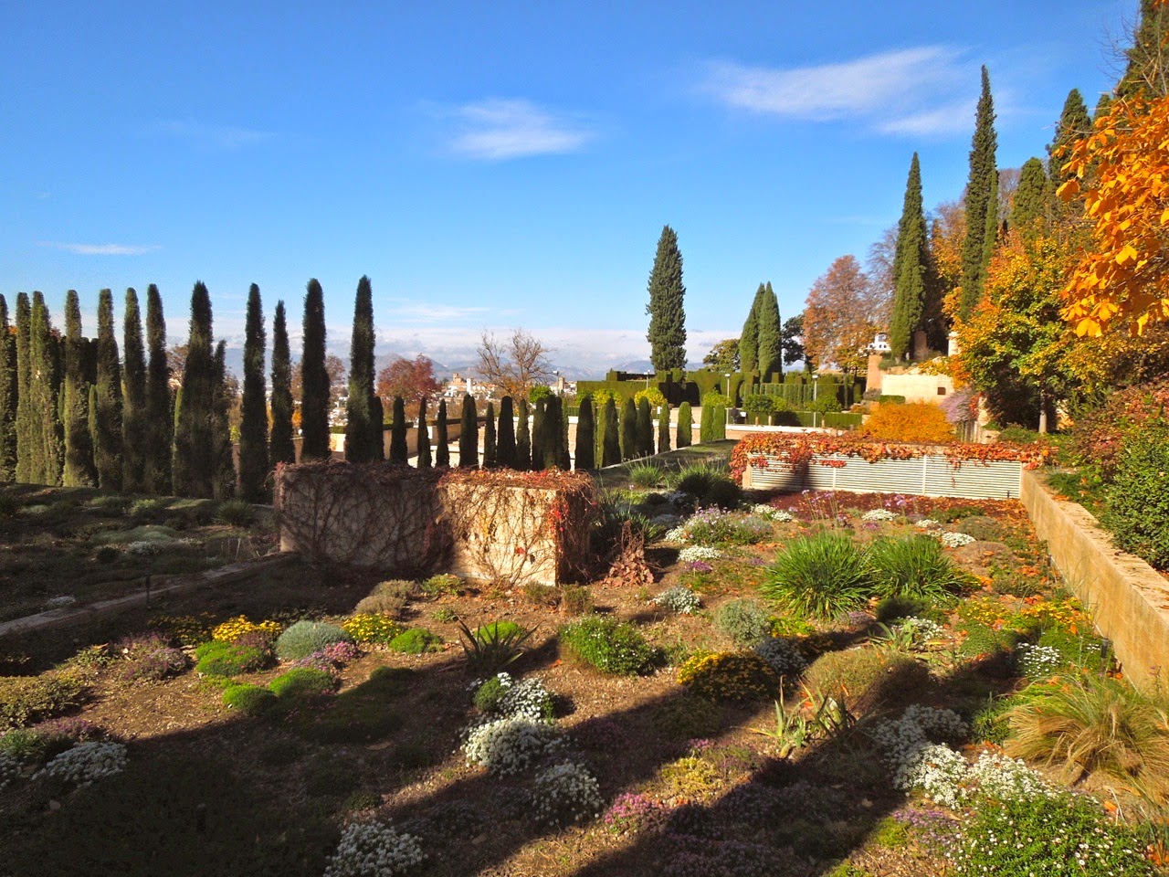The Opera house, designed by French architect Albert Guilbert, was heavily based on the Palais Garnier or Paris Opera House (See my post on that storied building HERE) and completed in 1909. A later addition to the concert hall dates to 1934 with an adjunct being added just 20 years ago.
The grand staircase could almost be seen as an exact copy!
Is it any wonder that anyone would want to copy this great, impressive building?
The ceiling features a beautiful stained glass skylight.
Just as in Paris the top of the stair holds various gathering spaces for intermissions. They are slightly less ornate but no less grand.
The similarities are so stunning that one expects to stop onto the balcony to view Paris!
The stained glass is very much of the time of this theater though, 1909.
The exterior loggia is as ornate as the interiors.
Why do modern theaters lack this attention to detail?But lets step into the auditorium and see the main attraction.
Notice the mural above the proscenium.
Does anyone ever use these grand boxes which flank theater stages? I frequently see them and they're always empty!The large seating capacity dates to the 1934 addition -still very similar to the Paris example only missing the ceiling by Chagall (see that in this post HERE).
Elsewhere in the building is this intriguingly eclectic space which I can only say seems very Brazilian to me which seems to operate as a banquet hall.
Notice the bulls as column capitals.
Elsewhere in the room column bases are no less unusual.
Notice the intriguing tiling and sconces which also feature more bulls.
I think this dose of pretty much wraps up the week for me, don't you agree?
































































































.JPG)







































































