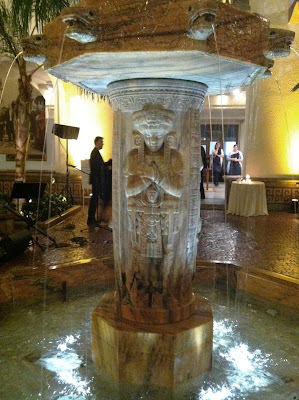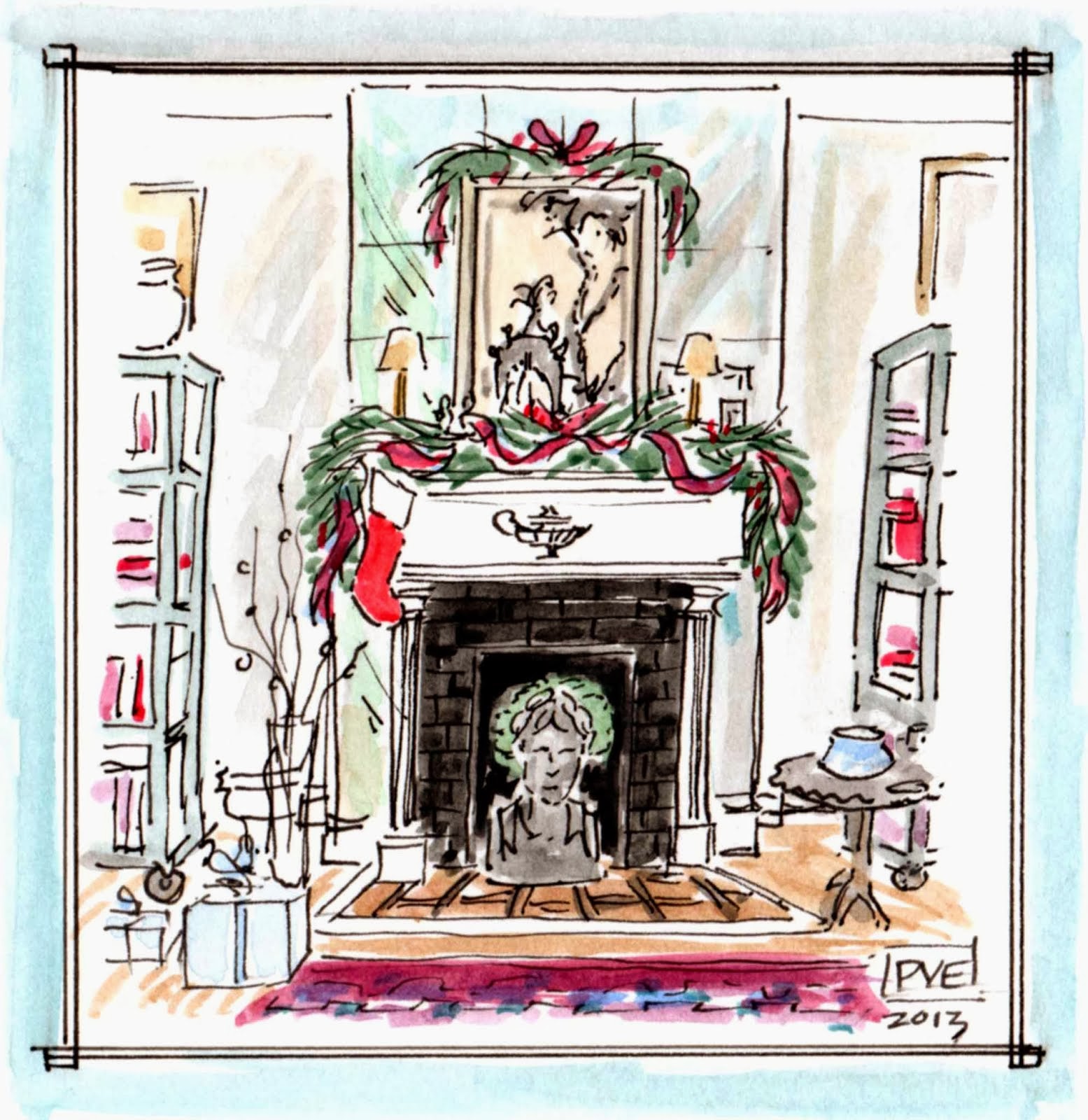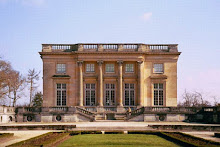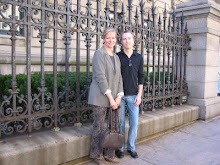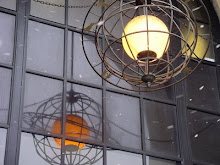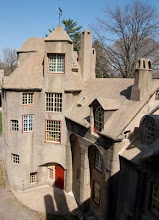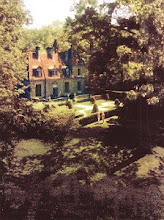Happy 2014! One of my favorite gifts I received over Christmas was an antique copy of the book "The smaller houses and gardens of Versailles 1680-1815" from 1926 which I have been lusting over for years. The first house mentioned is one of my favorite houses that I have ever studied, La Lanterne.
The house is well known to many as it has become the basis for manydesign ideas in the early 20th century and even more recently. A few years back (2008) I blogged about a project HERE by Bories and Shearron which took this lanterne construct for the design of a new house. My friend THE DOWNEAST DILETTANTE noted a number of lanterne houses HERE. Above you see a current aerial view; since 1959 the house has served as the country house of the Prime Minister (now President) of France.
Blessedly, as you can see, the house hasn't changed much down to the landscaping and gravel forecourt.
These smaller houses of Versailles, as the book explains, were mostly built as getaways from the nearby Palace of Versailles for courtiers. They would not actually live in these grand but small houses but rather use them as hideaways to relax or keep scandalous intrigues and affairs away from the gossipy court.
This is certainly one of the largest houses featured in the book but certainly less impressive than the estates and chateaux these courtiers called home (and much larger than their apartments at the palace!). La Lanterne was built in 1787 as a hunting lodge for the comte de Noailles who became a leader throughout the Revolution and later the duc de Mouchy.
The house sums up the best of French design into one perfect little jewel box much like the Petit Trianon.
From the plan you can see the derivation of the name. The main block of the house is narrow and allows for windows on both sides of all rooms; giving the house the appearance of a lantern at night when lit from within.
These vintage 1926 images show many of the interior spaces. Simple but refined detailing is found throughout. Limestone floors match the limestone exterior. Restraint is shown which is key.
Remember this is a simple country palace, er, I mean house. The rooms are small and residential in feel and not palatial. These houses weren't built to impress visitors like a grand country chateaux but to be a private retreat for the owner.
I wonder what the interiors are like now? I suspect as the house is a national treasure they haven't been allowed much alteration other than perhaps some modern furnishings. If anyone knows of the house being published recently please let me know!
I'll be sharing other small houses from the book in the next few weeks. Enjoy!
Thursday, January 2, 2014
Tuesday, December 31, 2013
Grand fete at Cret's Pan American building
Last month I had the pleasure of attending the Fall Design Fete hosted by our local AIA chapter at the Pan American Building. You may remember me talking about this building by Paul Cret before HERE, as it is one of my favorites here in Washington DC. Oddly enough my other favorite is also by Cret, the Mary Stewart Mansion.
I snapped some photos while at the event with my phone as the building really does come alive at night; ambiance is everything, no?
The central courtyard was ablaze with light and music thanks to a live jazz band.
The intriguing marble fountain by Gertrude Vanderbilt Whitney is also more powerful seen at night.
However it appears the snake eyes of the sculpture no longer light up as originally intended.
It was a fabulous evening in a fabulous space spent with my fabulous coworkers; who can ask for anything more?
I promise to get a real camera to do my images justice someday!
I snapped some photos while at the event with my phone as the building really does come alive at night; ambiance is everything, no?
The central courtyard was ablaze with light and music thanks to a live jazz band.
The intriguing marble fountain by Gertrude Vanderbilt Whitney is also more powerful seen at night.
However it appears the snake eyes of the sculpture no longer light up as originally intended.
It was a fabulous evening in a fabulous space spent with my fabulous coworkers; who can ask for anything more?
I promise to get a real camera to do my images justice someday!
Subscribe to:
Posts (Atom)
















