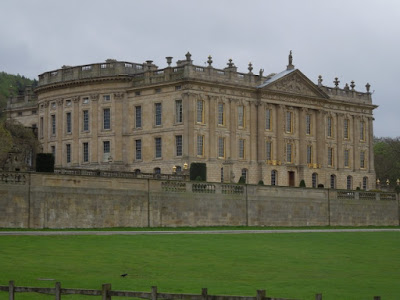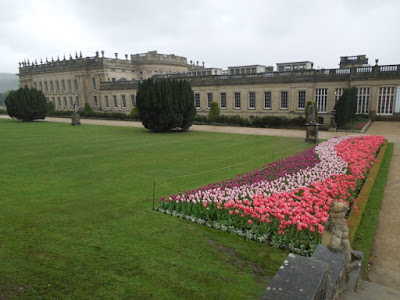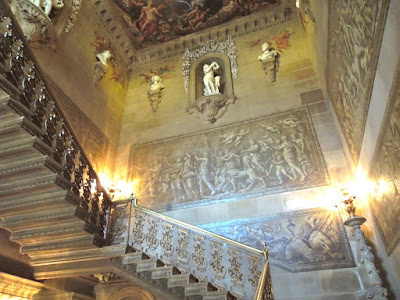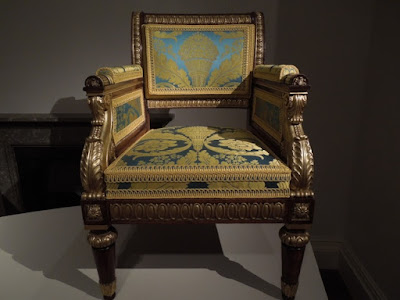More of a palace really, Chatsworth House has been home to the Dukes of Devonshire since 1549. Over the years it has been rebuilt and grown numerous times, encompassing many architectural styles. The most commonly seen view, above, was possibly designed by the 1st Duke, William Cavendish, or by architect Thomas Archer.
The gatehouse was constructed by the 6th duke. The 3 gates serve different purposes. The lefthand gate serves the service areas, the central main gate leads one to the main north entrance of the house, and the gate to the far right is the gate still used by the family privately which leads one to the original west facade entrance.
The iron gates are lavishly gilded.
The large 2 story wing off the main house, seen above and below, was also constructed by the 6th Duke with architect Jeffry Wyatville, doubling the size of the house. It ends at the Belvedere Tower seen above.
As you can see, Neil visited on a typical cloudy day, but it doesn't dampen the beauty of Chatsworth.
One can see the original gilded windows in the original bulk of the house. The view above and below is of the courtyard.
One enters the house through the Painted Hall, seen below, which is accessed from the courtyard.
The stylish black and white marble floors were laid by the 5th duke in 1779. The 6th Duke added the ground floor windows. Every Duke added something!This metal stair dates from 1912 and was designed by W. H. Romaine-Walker.
The dining room is in the wing added by the 6th Duke and faces east. The current duke likes to add his mark to the house, as have his fore-bearers, and has artists work modern art exhibits throughout the house (one seen on the dining table above).
The English certainly know how to do grand!
There are so many treasures that they are displayed on every surface throughout the 126 rooms (sometimes I feel this way about my own apartment!). The sunlit corridor leading to the chapel is lined with works of art.
The chapel is paneled in cedar with Ashford black marble columns which were mined from nearby quarries.
The ceiling of the chapel was painted at the time of its' construction (1688 till 1693) and depicts scenes from the life of Christ by John Laguerre.

The library was installed by the 6th Duke into a space built as the 'long gallery' by the 1st Duke. It still wasn't large enough for his always-expanding library and they overflow into adjoining rooms.
On the great stair even the metal railing is a work of art. It was made by Jean Tijou, a French ironworker, who worked for William III.
The baroque ceiling above the great stair was painted by Antonio Verrio.
The upper stairhalls are as beautiful as any of the ground floor public spaces.
Each guest room is more beautiful than the last. Many of the guest rooms feature the chinoiserie wallpaper installed by the 6th Duke. Chinoiserie was popular in the Regency period just as it is now proving what goes around comes around!
No detail is overlooked, even in the bedcurtains.
The tassels on the curtains are works of art in themselves.
The guest rooms all start to look alike, but all beautiful.
While many of the furnishings date to the Regency period, notice the mix of items that have been added over time.
This hand-painted wallpaper is really stunningly beautiful.
Which guest room would you want to stay in? I hope you like the color green!

The Oak Stair was added in the 19th century to help the flow through the house. It is topped with a glass dome for natural light and features portraits of the first 11 Dukes and their families.
The sculpture gallery was also added in the 19th century and is the largest room in the house.The south sketch gallery, in a very familiar green, is dedicated to the 5th Duke and his famous wife, Georgiana.
No doubt you saw the movie "The Duchess" (2008) and know the complicated story there; if not I highly recommend it!
So much care was taken in the details added to the curtains that it seems a shame not to feature them.
The state apartments were lavishly decorated by the 1st Duke for the use of William III and his Queen Mary after they ascended the throne, but they never visited! Notice the contemporary Lockheed Lounge chair by Marc Newson at the end of the state bed!
The collections of luxe housewares from the time period are astounding.
The Great Chamber, part of the suite of State Apartments, features a ceiling by the painter Antonio Verrio.
The displays in these rooms were recently changed to reflect the tastes of the time in which they were built.The embossed leather wallpaper in the background is truly stunning and a rich backdrop to the tableau.
The delftware vases above would have been at the height of technology and fashion of the time.
The state music room above features more embossed leather wallpaper.
The private closet seen above, or boudoir, would have been the most private of state apartments -reserved for the King and Queen's personal use.
The richness of these rooms was of course meant to endear the Devonshires to their majestys and impress them with their wealth. They were to be contemporaries, not mere underlings.
The patronage of great artists continues to this day -above are the famous portraits by Lucian Freud.
These amazing wood carvings are often mistaken to be the work of Grinling Gibbons but are actually the work of another artist, Samuel Watson. The Devonshire patronage has kept artists employed for centuries and that continues to this day.
Did you know you could STAY at Chatsworth? Not in the house itself sadly but in one of many outbuildings, including the amazing Hunting Tower (future birthday trip for myself?)! Thanks to Neil as always for sharing his beautiful pictures with us all!For more information be sure to check out the 2007 article on Chatsworth at Architectural Digest.


























































































































.JPG)







































































