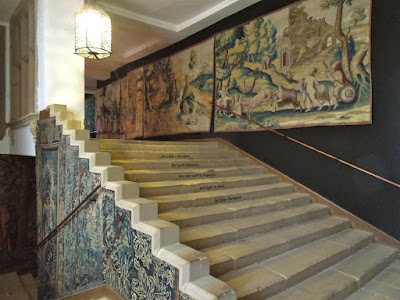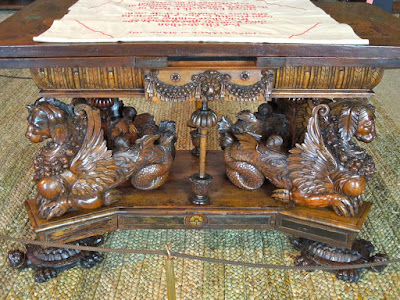Built for Bess of Hardwick, the Countess of Shrewsbury, in the 1590s by architect Robert Smythson, the house is more glass than wall. This may impress us even today but imagine the effect this would have had on guests 500 years ago; the saying was "Hardwick Hall more glass than wall"!.
It was also built 'upside down' in effect as the main entertaining spaces are on the top level to take advantage of the views. In Elizabethan times it was also popular to dine on the roof - we weren't the first ones to have rooftop decks!
Much of the interior paneling found inside came from Old Hardwick Hall, which was kept as a ruin for scenic effect. Trees were even planted inside the old house in the 18th century.
The Hardwick coat of arms is seen above the fireplace in the entry hall.
The drawing room and dining room also feature salvaged paneling and more Hardwick coats of arms on the chimney breast.
These rooms are fairly cozy and one can imagine using them on a daily basis.
Not used as often perhaps was the Long Gallery on the top level, measuring 167 feet long!
Generally in these older houses the stairs wouldn't be used very often by guests but here they were a prominent feature. Built of stone, extra-wide, and lined with tapestries, these stairs would have impressed the most notable guest.
Many of these tapestries were restored in the early 20th century by the houses's last inhabitant, Evelyn Cavendish, the Dowager Countess of Devonshire. She was quite the battle-ax and reading about her is really entertaining!
Notice the poems incised on the stone stairs."Look to her well, she will one day be even as I am" Queen Elizabeth I
All those stairs...all those tapestries.
The Long Gallery was lined with treasures of the family - everything was built and decorated to impress the visitor with the wealth and importance of the family.
Many of the tapestries were cut to fit the spaces where they are displayed but here in the Gallery they could be displayed to their full size.
Bess of Hardwick was obsessed with textiles and tapestries and household records still list her collections.
The 'Sea Dog Table' is the most important treasure inside the house. Made in 1600 of walnut it is considered one of the wonders of the Elizabethan age.
This marquetry woodwork is also pretty amazing though!
The Great Chamber's notable decorative element is the plaster frieze depicting hunting scenes.
Diana the Huntress is featured throughout the frieze.
The coloring is really extraordinary.Can you imagine anything so beautiful in your own home?
The Arms of Bess can be seen on the chimney breast above.
The house is full of amazing plaster, stone, and wood work.
Of course no great house in Great Britain is complete without a host of bedrooms with canopy beds!
Naturally they are all surrounded with tapestries as well -the blue room seen above. Here they were actually useful in trying to keep out drafts.
This simpler bedroom above is probably my favorite, with Venus in plaster on the chimney breast.
Imagine being a guest of the last resident in the 1950s and pulling up to stay for the weekend and being put up in one of these (dusty) bedrooms!
The Green room is seen above.
The Green and Blue rooms were the primary bed chambers located right off the long Gallery and would have also been used for entertaining.
The muniment room is lined with drawers, each one labeled with a Cavendish property.
My favorite spaces in these houses are always the store rooms. Imagine rooting around in here for treasure! This one started out life for another purpose obviously as it has a grand mantel and chimney breast.
The kitchens are an extraordinary space with tall ceilings to help dissipate the heat. The furnishings were built for the space in the 18th century.
The collection of copper cookware is astounding! The scullery below features a charming sign that I feel is so important and I constantly see people forget during tours of historic buildings "A single act of carelessness leads to the eternal loss of beauty". PEOPLE, DON'T TOUCH ANYTHING, WERE YOU RAISED BY WOLVES? (I'm obviously not as subtle as the British)
To read more about Hardwick Hall, particularly the kitchens, visit the LostRememberedPast blog HERE.
Many thanks to penpal Neil as always for providing photographs from his travels!



























































.jpg)



















.JPG)






































































