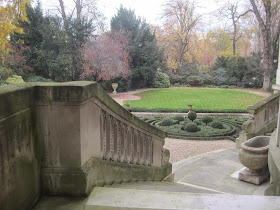Located on a tony street where many of the grand houses have become foundations, headquarters of international corporations, or embassies -the back of these structures front the Parc Monceau, many boasting private entrances into the park.
Built in 1911 by a wealthy banker, the Count Moise de Camondo, to house his collection of 18th century furniture, the house was designed by Rene Sergent to combine the best of 18th century living with the most modern conveniences of the time, replacing the much larger home of his father (see the floorplan below).
The story of this most elegant house however is a very sad one.The count's son died during WWI and he donated the house and his collections to the Decorative Arts museum in his son's honor which opened to the public in 1935. A few years later the remainder of his family were murdered at Auschwitz. This is therefore not a happy family home but rather has survived as a testament to the endurance of this generous public donation, securing the Camondo legacy.
The unprepossessing street front, seen above, housed the Count's offices as well as a garage.

Once through this public area a gravel courtyard welcomes one to the house, clearly based upon the Petit Trianon (see my many posts on the Petit Trianon HERE).
In a very clever application the beautiful blue/gray treillage seen above screens the view of the courtyard from the neighboring apartment building. The combination of the limestone, gravel court, boxed topiaries, and treillage makes this perhaps the most Parisian house in all of Paris!
Visit the blog of The Devoted Classicist HERE for more on the story of the house and also HERE at Mansion Floor Plans and don't miss more photos at HabituallyChic HERE.
The roof you see above the garage doors was an outdoor pathway connecting the private study of the Count to his offices which face the street.
Above you are standing at the front door of the house looking through the offices to the street.
You can see above, in a view taken from the 2nd floor of the house, that the doors on this side of the courtyard flank a service courtyard and garage (now housing museum offices).
I love the continuity of Parisian architecture: the same warm 'french grays' and blue-gray trim prevail throughout the city lending a cohesion to the disparate building styles.Notice the interesting Greek key base on the lanterns which light the courtyard above.
The backyard is rather formal, but who needs a backyard when you have private access to the Park Monceau!
The parterre were still beautiful despite their autumnal lack of color. Imagine being the gardener responsible for keeping all of this gravel raked and weed-free!
One gets a sense of the level of detail to the limestone facade when looking out the windows on the 2nd, or private, floor.
Notice the netting to keep birds from nesting on the statuary. I am normally against any sort of graffiti but I can't help but admire what some 'artist' had done to the building's mailbox on the street facade!
As always, images in this post are my own.

















can't wait for more... don't think about the exteriors much, thanks for the new take on it. Lovely snaps??
ReplyDeleteFabulous Stefan. I love seeing a bit of the French blue/grey against the intricate architecture.
ReplyDeletexoxo
Karena
The Arts by Karena
Love your photo showing the detailed carvings on the exterior rear facade - between the Corinthian Capitals...you can see glowing strands of crystal beads of the chandelier in the room where you stood - by one of the carved flowers. Love the NdCM...I hear one can take courses there...you should, it would set you apart!
ReplyDeleteOh god, I can hardly wait for the next post!
ReplyDeleteA beauty, and love love love that treillage (actually useful rather than as a wall decor item haha). You are showing me places in Paris I have still to visit. You mean business when you travel. I think I spend too much time sitting in cafes drinking cafe cremes. And wishing I smoked even just a little. ;)
Waiting...
xo Terri
The Destors plan you reproduce is extremely interesting, but apart from a new facade on the street (1874) I think most of the building is the earlier construction for Nissim (Moïse’s father) by Adolphe Violet (1864). The lot next door (number 61) was bought by Abraham-Béhor, Nissim’s brother and partner in the Paris bank, and his hôtel – finished 1875 – was also by Destors (there were plans of either or both at a special exhibition at the MNC last year). Alas, although the shell of 61 remains, the interiors were destroyed (it now houses Morgan Stanley). And as you say, Moïse had 63 entirely rebuilt in the next century, down to the Violet cellars, by Sanson/Sergent. I like the elaborate Second Empire roofline of 61, but the corner placement of Sergent’s house, with the feeling of enclosure it gives – an L shape, with the garden on the diagonal, is absolutely brilliant. Your admirable photographs do it full justice.
ReplyDeleteDear Stefan,
ReplyDeleteI went to Wikipedia to read more about Count Camondo and his family — what a sad story! The thought occured to me that the family must have had the opportunity to escape, but could not see what was in store.