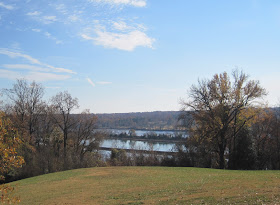By 1925 the house was on the verge of ruin thanks to rampant coal mining on the property which had undermined the structure. The building was auctioned off to Thomas C. Williams of Richmond. Williams had the dream of creating an ancient tudor village (of grand country houses of course) in Richmond, Virginia of all places. This plan would become Windsor Farms.
The house was in such poor condition it could not be constructed as it stood in England but rather rooms were imported and all of the building pieces put back together in a general sense but in a way better suited to modern living (bathrooms, closets, etc). Think of it as a sort of ancient lego system.
This architectural work was devised by architect Henry G Morse and the delightful gardens were designed by Charles Gillette.
Williams only lived to see his dream barely completed but his wife inhabited the house for many years. He had left the house to his wife in trust and always intended it to become a house museum. However Mrs. Williams had very strong ideas on the subject herself to add to the house's legacy.
When she became too elderly to care for the house, she moved out and began to transform it into a period piece of Tudor England (in Richmond, Virginia?).
Personally I would have found the house more interesting and 'honest' if it had been left in its 1920s state. Only one room was left as such, the library.
The garage courtyard became the new visitors entrance with the garage itself becoming a lobby and theater for a short film that is shown before tours.
As you can see in these photos, Williams selected the prime property for his own house on a tall hill overlooking the James River.
These herb and vegetable gardens have delightful views down to the river.
Below is the modern approach to the house through what was once a service court with many garage and kitchen doors opening onto it.
The reconstruction in this area is such that you would never know this wasn't the original front door.
These beautiful entry gates are in Latin and say "Virtus Sola Invicta" or bravery alone is invincible.
These are 2 of the remaining garage doors. This beautiful old oak stair leads you from the original entry court to the library.
This intricate wattle and daub was from an addition when the Langleys were doing well financially. The parts of the house with simpler woodwork would have been needed additions when they weren't as flush.
I loved the way the Williams's incorporated this tree into the roof structure of a gardening shed on the service court.
This Oriel window is one of the oldest in the house and is located in the original entry court above the pass through for cars to the service courtyard.
This is the current visitor entrance in what was originally (well, in the 1920s original) a garage door bay.
The great hall was immediately off the original front door and was the first thing a guest would see. The 2 story space was not original to Agecroft but constructed in the 1920s version to help deal with the Virginia heat.The linenfold paneling dates from the 1920s but incorporates panels dating to the middle ages. This wood screen blocks the great hall from the original entry hall.
A parlor off the great hall faces the James River and receives amazing light. I love these old leaded glass windows. All of the windows were from the original Agecroft and were shipped across the ocean. Not a single pane of glass was broken the guide said!
The dining hall was set for a medieval feast.
Above is the beautiful library, probably my favorite room. This room is decorated as it was left by Mrs. Williams and has not been altered to reflect the 16th century like the rest of the house.
The stunning plasterwork on the ceiling was also a 1920s invention, originally Agecroft was a simple country house and would have had plain ceilings.
I loved these sconces found throughout the visitors entry.Many pieces were 'leftover' from the original Agecroft such as this leaded glass bay which are on display in a small exhibit. The current house is 1/4 the size of the original house in England.
I hope you enjoyed this visit to Agecroft. It certainly is an anomaly to find a piece of merry olde England nestled into a Richmond neighborhood!




























Thanks for the tour of an amazing house, and an equally amazing concept. Interesting that the structure incorporates a tree; given how the tree next to my house continued to grow and thrive for decades, I would have worried that the tree would have eventually "intruded!"
ReplyDeletewhile living in Richmond, Windsor Farms was one of my favorite running routes....especially running by Agecroft and Virginia House. Two Richmond treasures...even if their origins began across the Atlantic. Particularly love your images of the ground.
ReplyDeleteOh dear, how I love these houses that we yanks rescued from ruin. I really need to run around these places one of these days!!
ReplyDeleteThanks for the tour!
lovely, especially the tree in the roof. donna
ReplyDeleteI took a tour of Agecroft Hall last December, and I had the same thought, my favorite room was the 1920's library!
ReplyDelete